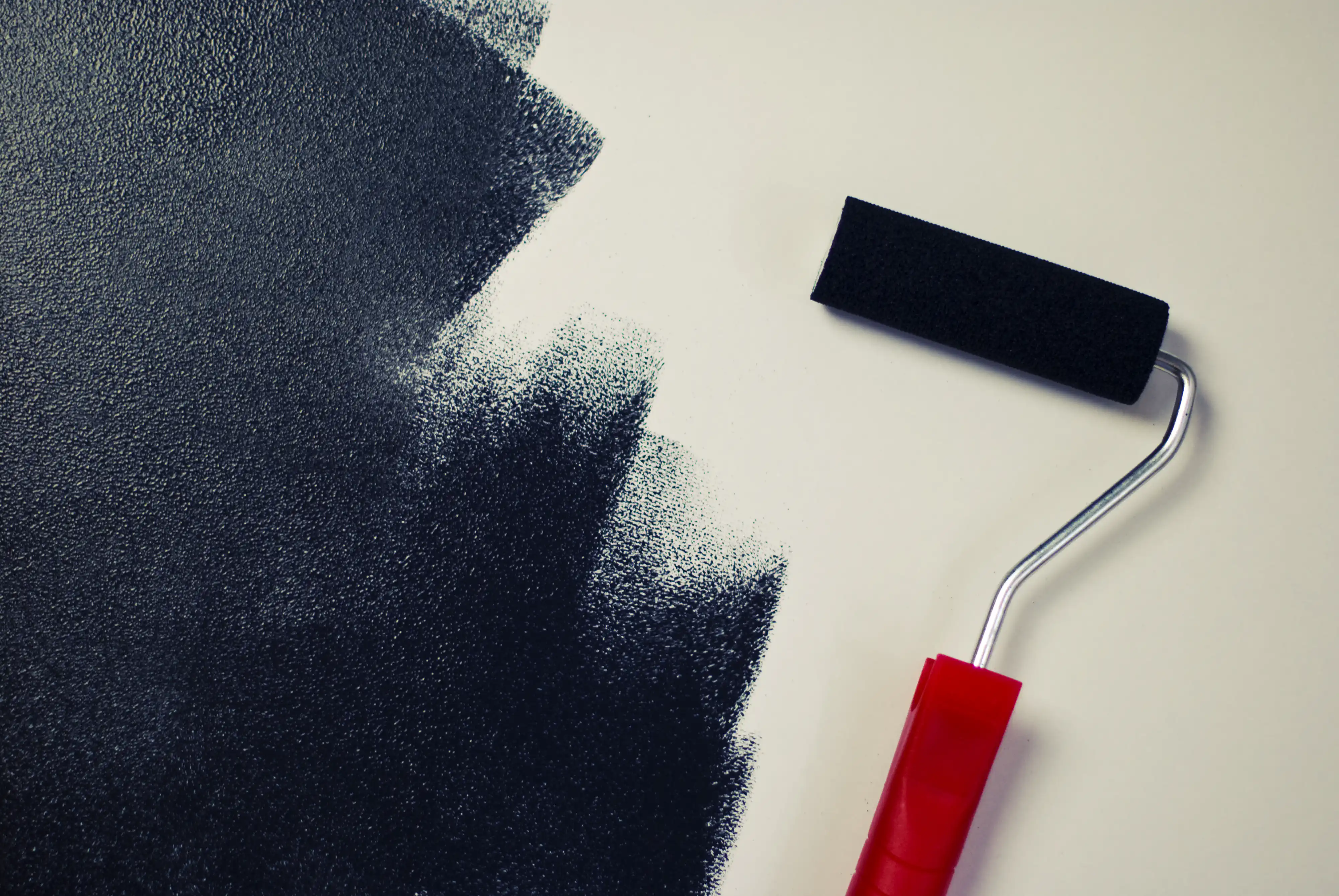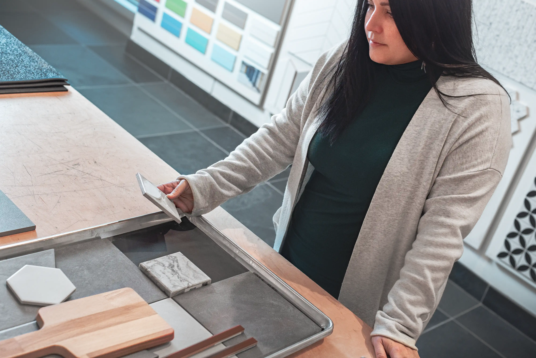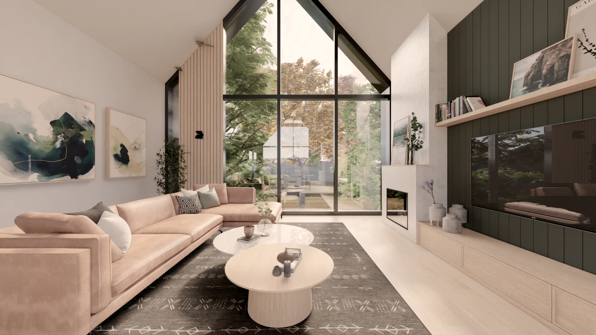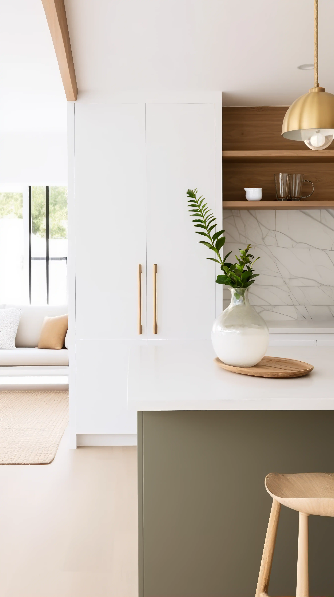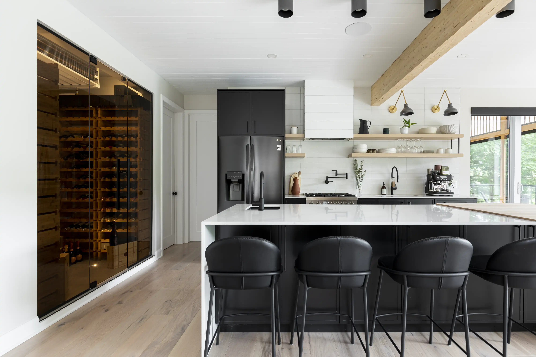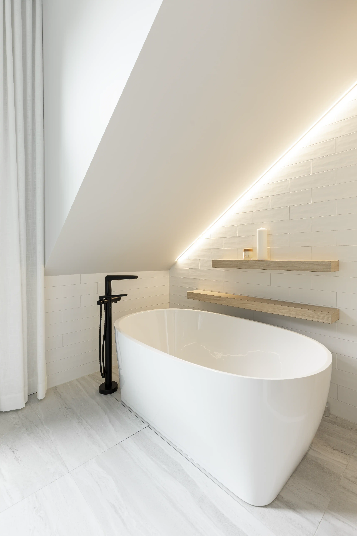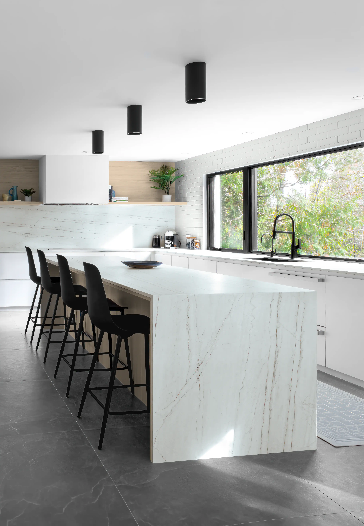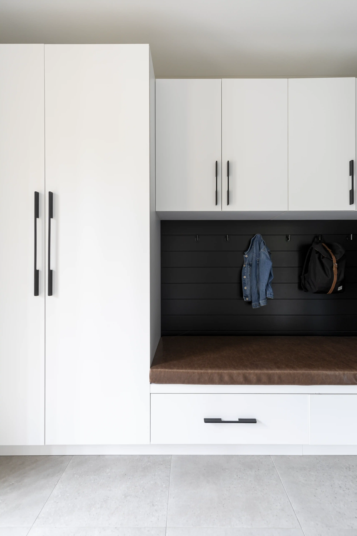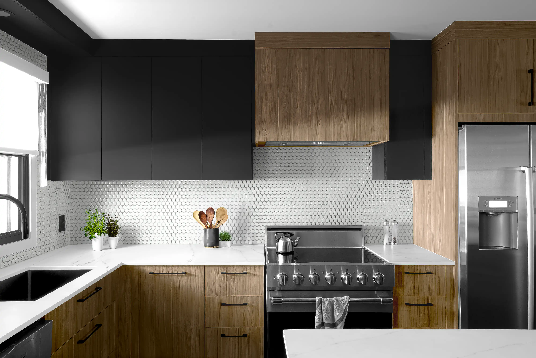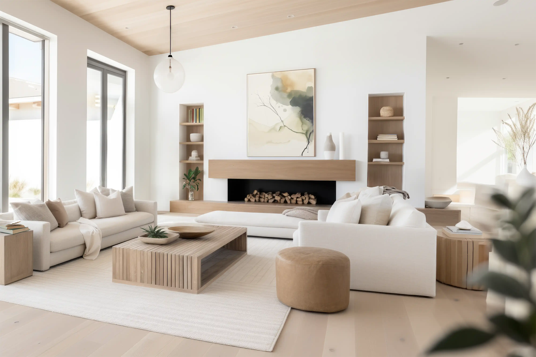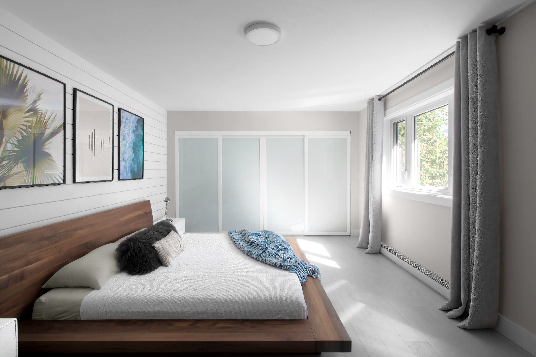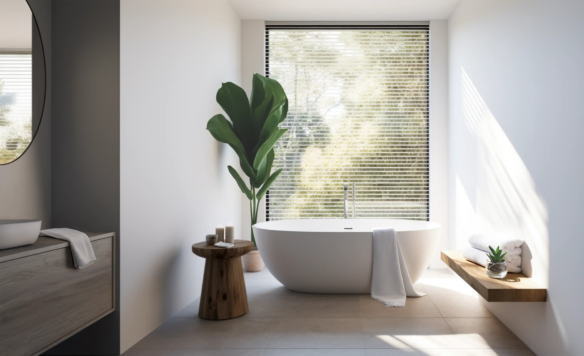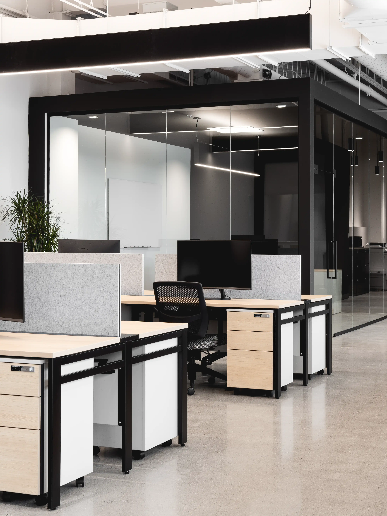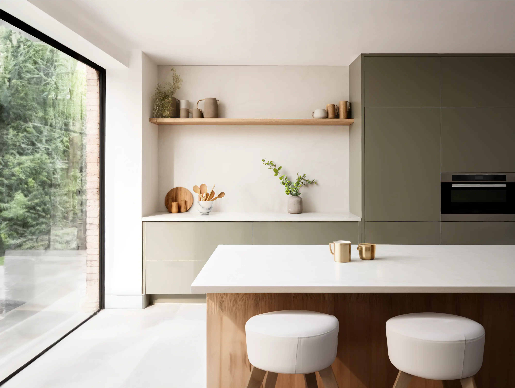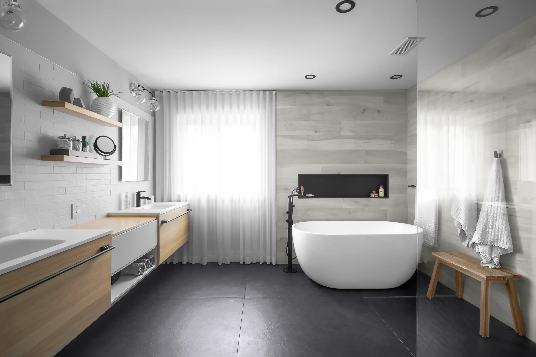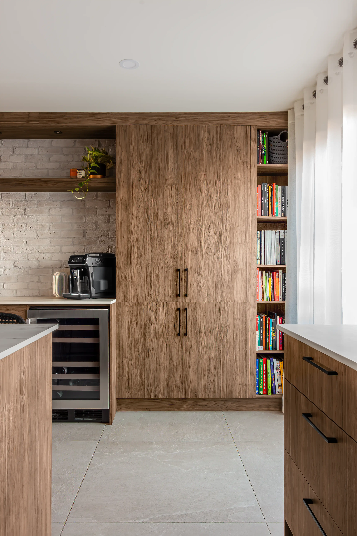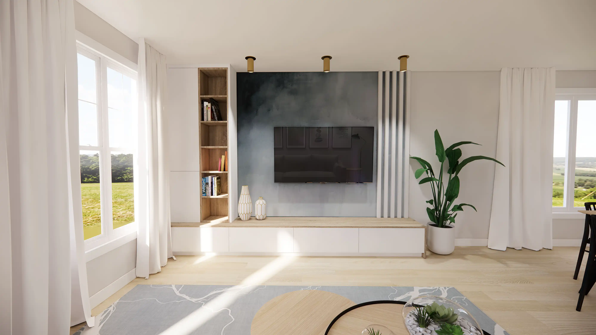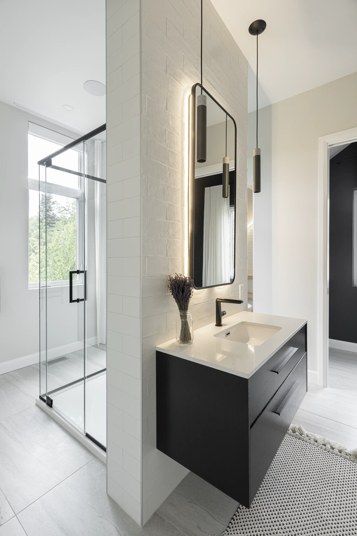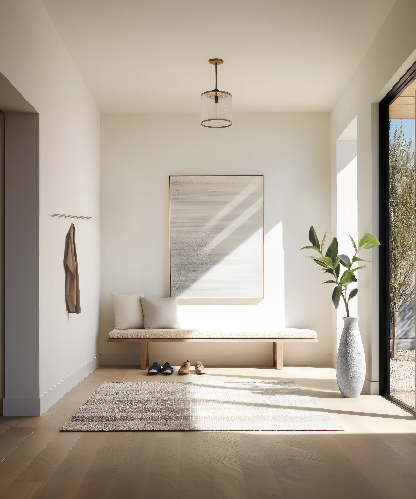The 5 responsibilities
of an interior designer

It's often tempting to embark on a renovation project thinking that one can manage each step on their own. However, while the idea might seem economical and bold, it's not uncommon to encounter unforeseen complications. This is where the interior designer comes into play, acting as a true compass in the sometimes complex world of space transformation.
Your Project Deserves an Expert
Hiring an interior designer isn't just about aesthetics. Beyond beauty, it's primarily a strategic move. The designer has the ability to anticipate obstacles, maximize the use of space, and integrate functionality with art. They ensure that every dollar spent on the project adds value, both in terms of quality of life and property appreciation.
In a renovation project, the designer takes on five crucial roles:
1Understanding
First and foremost, the designer is a listener. Before diving into any design, they take the time to understand your aspirations, needs, and desires. Each building, each house has its own history and charm. The designer captures this essence to offer a solution in harmony with your space and aspirations.
2Conceptualization
Once the understanding phase is completed, the designer begins conceptualization. They envision, sketch, and present a design that elevates your initial idea. Whether you want a turnkey renovation, a new construction, or custom furniture, the designer will bring your dreams to life.
3Planning
This phase is central to the project's execution. It revolves around the development of detailed technical plans that will guide craftsmen and contractors. Using their expertise, the designer also selects the materials to be used, ensuring a perfect harmony between aesthetics, durability, and budget adherence.
4Coordination
Working closely with craftsmen and contractors, the designer coordinates and acts as a liaison between every party involved in the project. This step is vital to prevent delays and ensure a smooth, hitch-free execution.
5Supervision
The designer's role doesn't stop at design. They also oversee the project from start to finish, ensuring every detail aligns with what was envisioned and planned. They are your guarantee that the final outcome will meet your expectations.
Client Involvement
The success of a design project relies as much on the designer's expertise as on the client's commitment. Every space is unique because it should reflect the desires, tastes, and aspirations of its inhabitants. While the designer brings an artistic and technical vision, it is through communication and collaboration with the client that this vision takes shape and becomes reality. Therefore, it's essential that the client actively participates, sharing their ideas and expectations.
Together, combining the designer's passion and the client's vision, we can design a space that is functional, aesthetic, and most importantly, deeply personal.
Learn more
Check out the article Our Process,
in 7 steps for more information.
