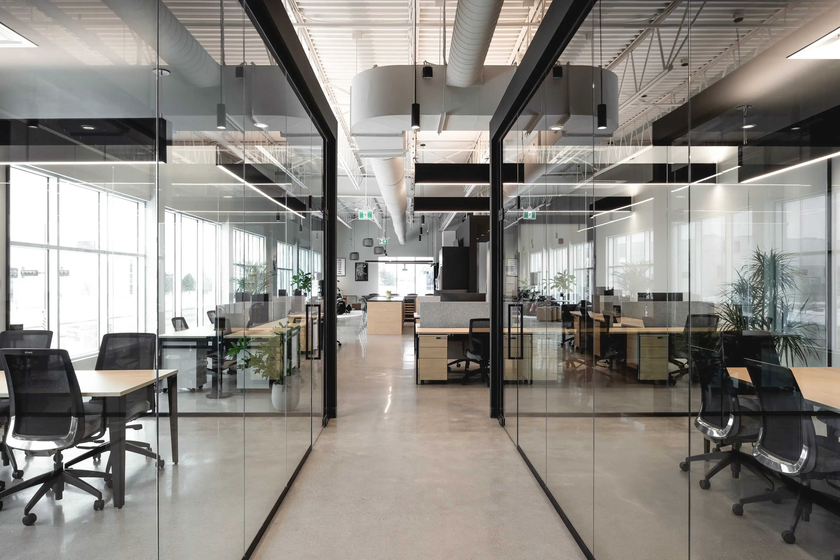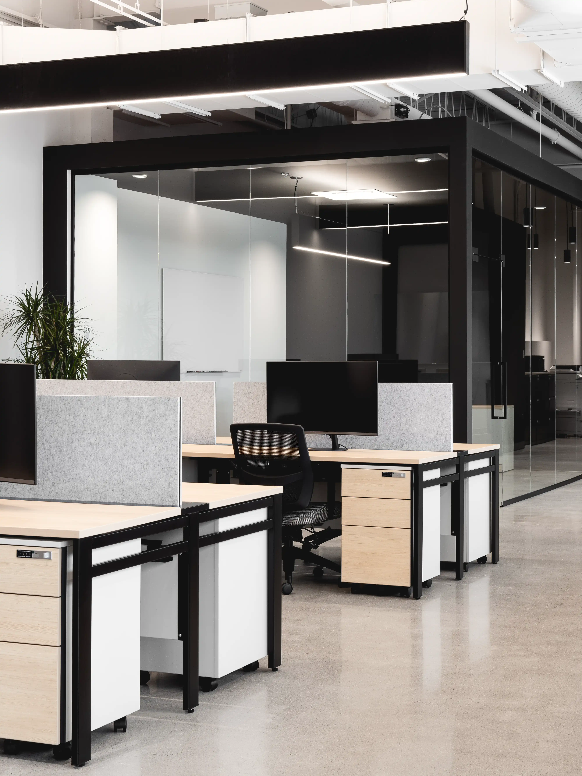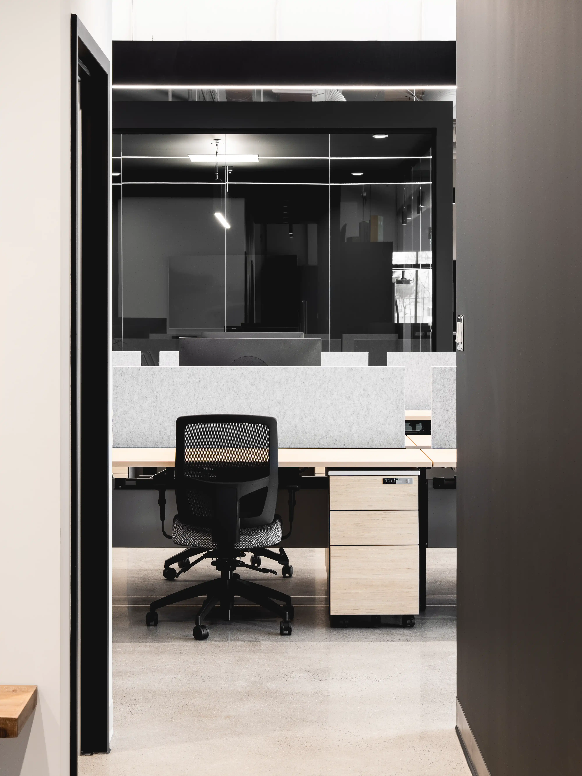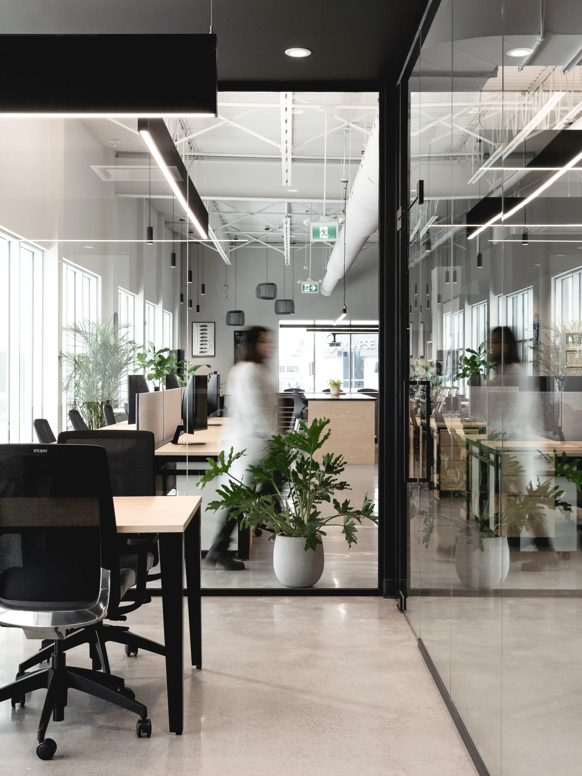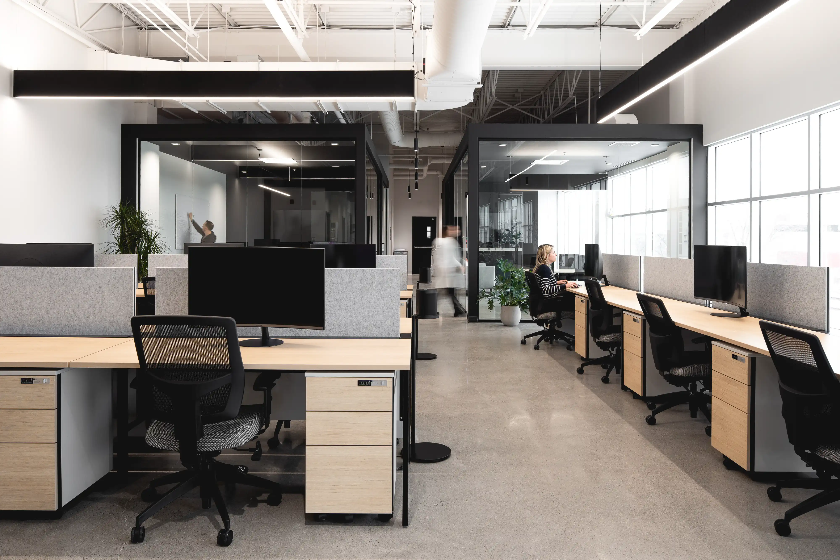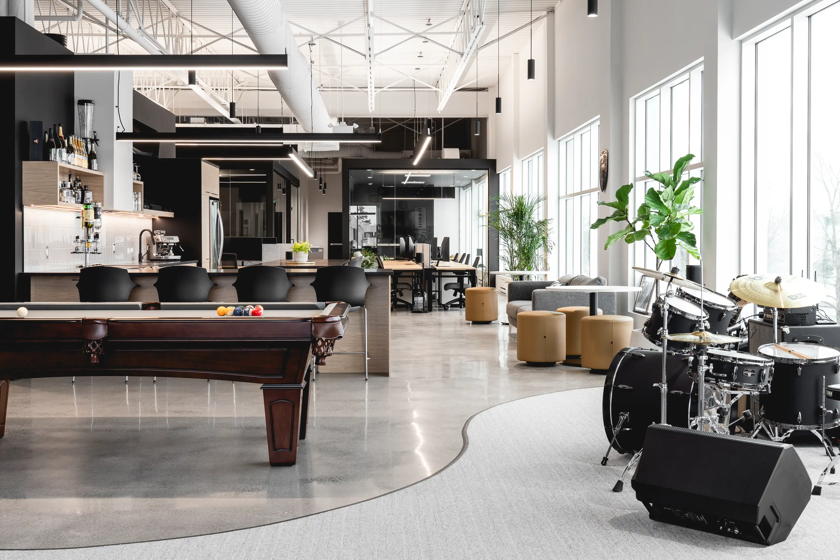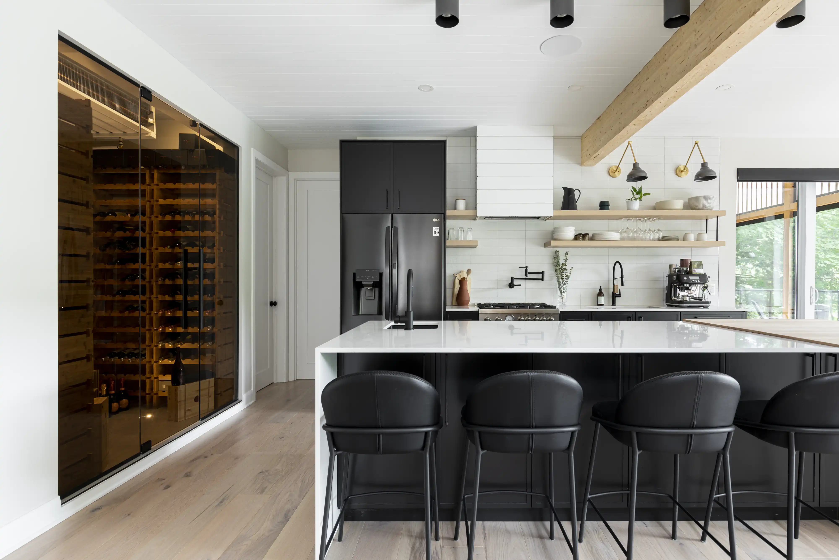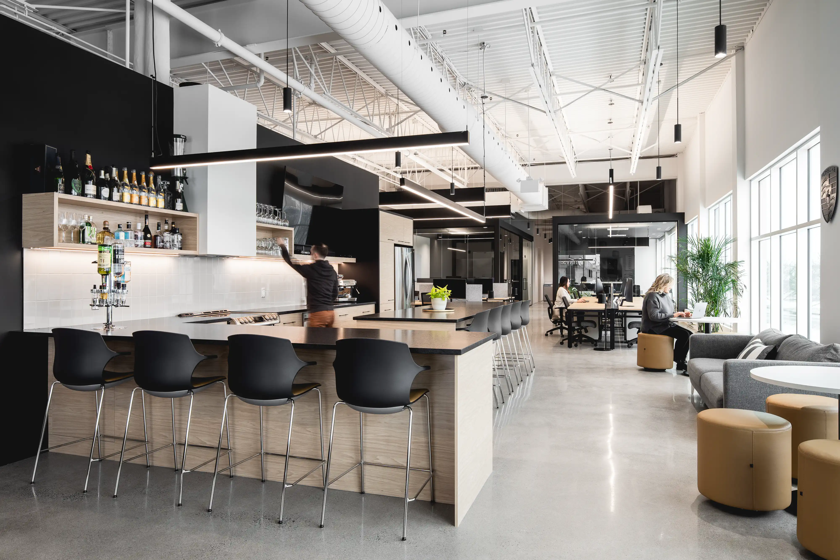
Oliva Workspace
location_on Oliva Capital, Terrebonne
This professional space showcases a clean and minimalist aesthetic. Through a play of chromatic contrasts between black and white, a clear and distinct ambiance is established. Touches of light wood add a natural and warm dimension. The open-concept kitchen takes a central position, symbolizing conviviality and collaboration. The chosen materials, blending modernity and elegance, establish harmony and create a stimulating professional environment.
Sarah Brown Design
Photography by Raphaël Thibodeau