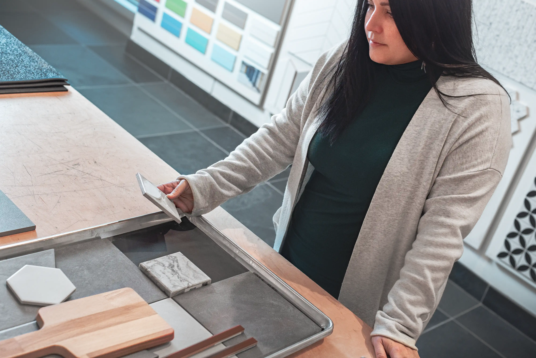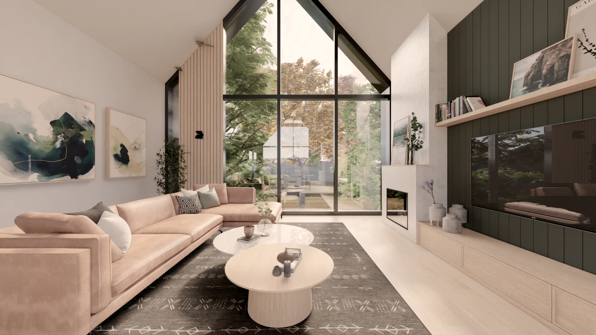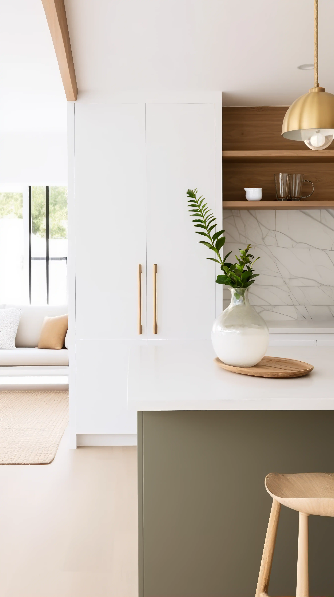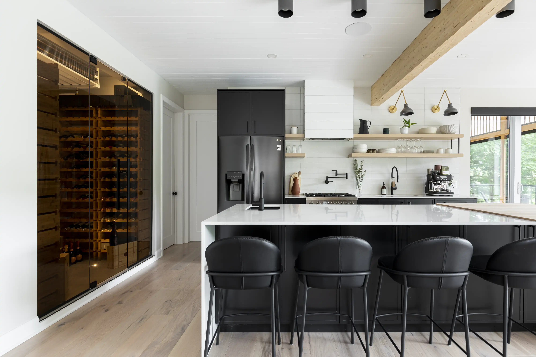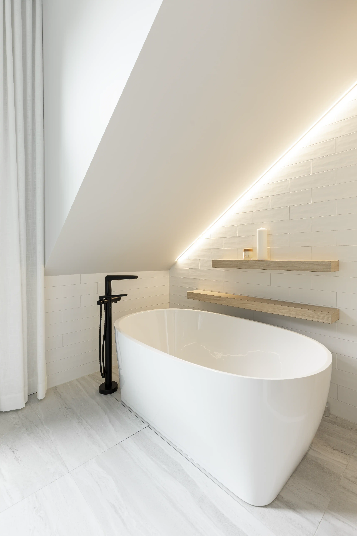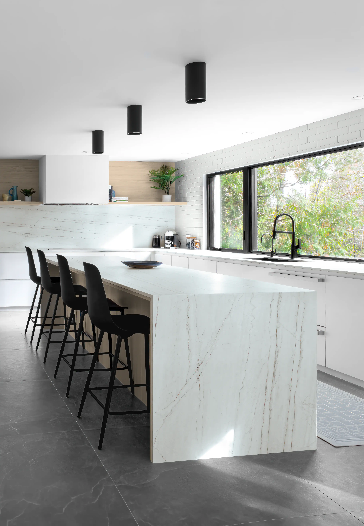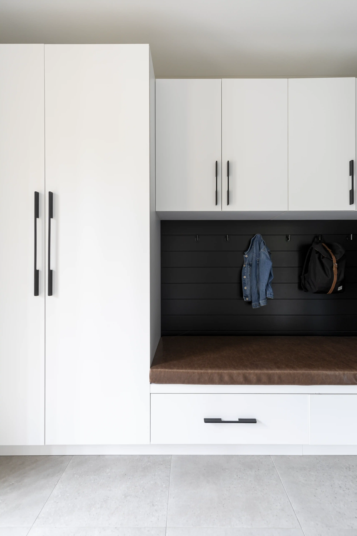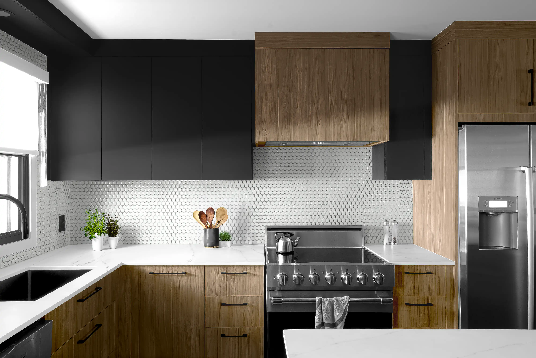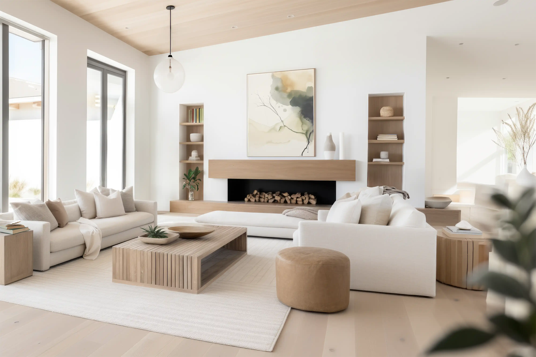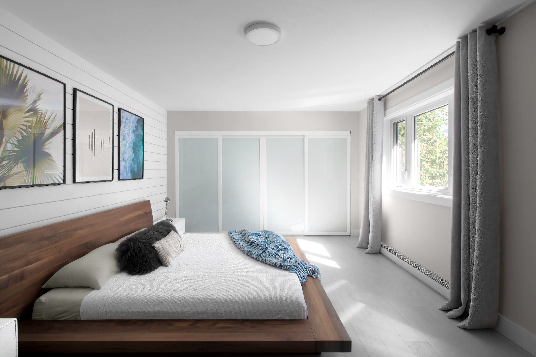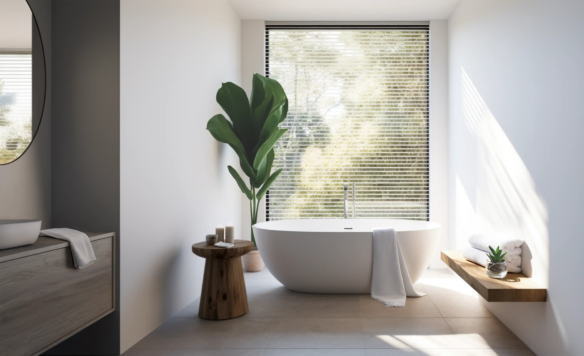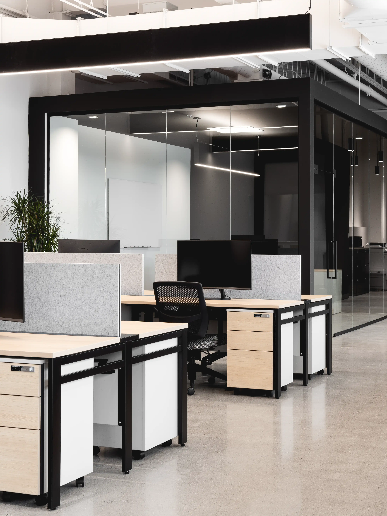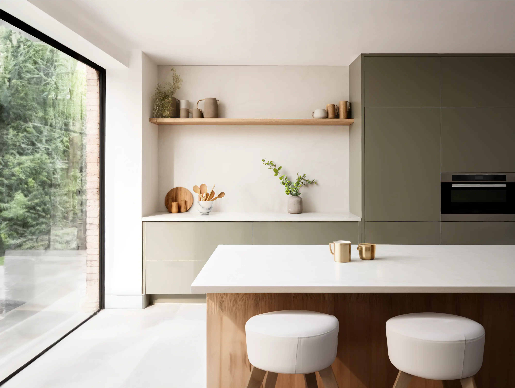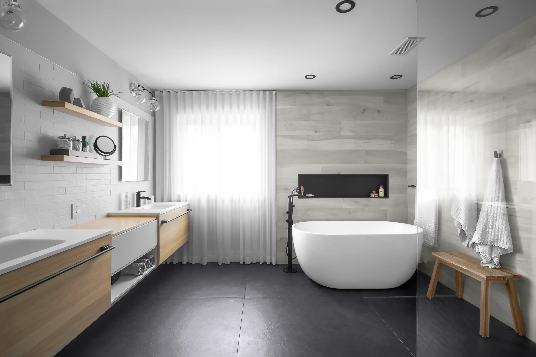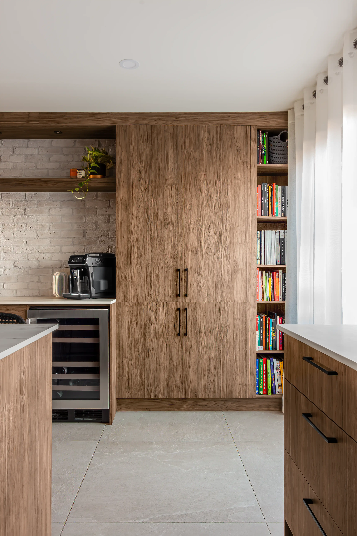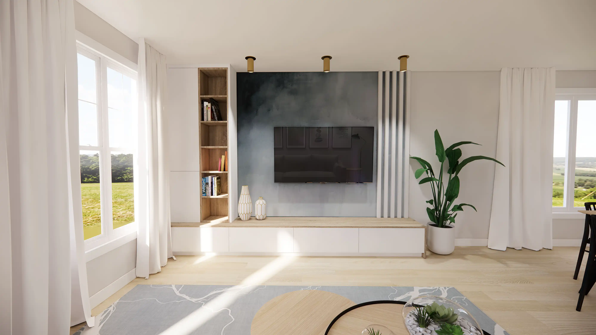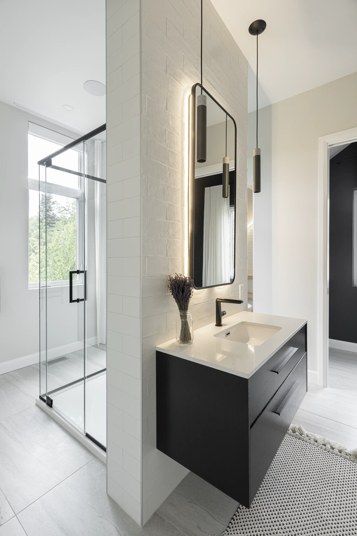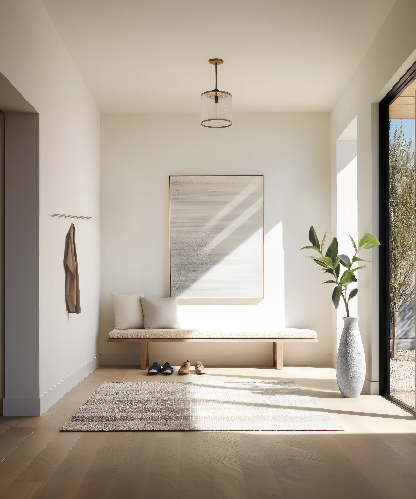Our Process,
in 7 steps
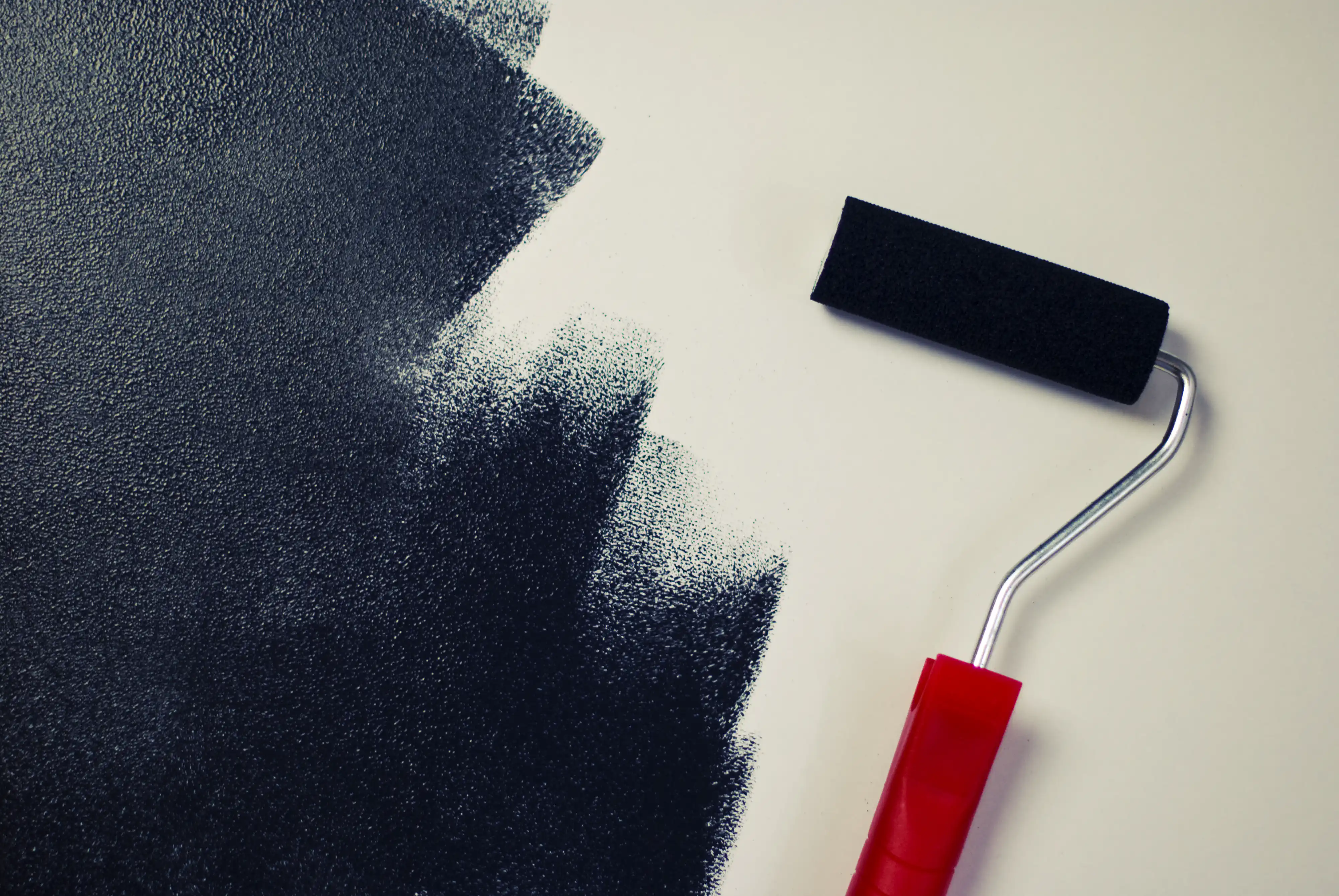
Interior design is an art, a science, and above all, a process. Every project is unique, every client is special, but our approach remains consistent and proven. In this article, we unveil our method, structured around seven steps, which allows us to transform a simple space into an exceptional place.
Sarah Brown Design offers a turnkey renovation service to manage your project from A to Z, from conceptualization to execution.
1First Contact
From your initial contact, whether by phone or email, briefly define the scope of your project. If necessary, we will arrange a first meeting at your home. Before this meeting, we advise you to gather inspiration photos that reflect your design preferences, via platforms like Houzz or Pinterest.
Note: depending on the complexity of the project, expect a delay of up to 6 months between our first interaction and the start of the work.
2Home Meeting
This crucial step allows the designer to get to know you, understand your design preferences, and grasp your expectations. You will discuss every aspect of your project, giving the designer all the keys to design a first draft layout. During this interview, preliminary ideas might emerge, giving you a glimpse of possible directions for your space.
3Fees & Transparency
Your designer will establish a service offer detailing their fees for your project. This document will be sent to you by email, followed by a proposal for a phone appointment to clarify any questions. The estimate of the total budget for your work will be determined later, after finalizing the preliminary plans and receiving contractor quotes.
4Preliminary Plans and 3D Rendering
This is where the vision takes shape. The designer will draw your space, producing a 2D plan ensuring ergonomic arrangement. A 3D rendering will then give you a tangible preview of the post-renovation space, also providing the contractor with a clear vision of the project.
5Technical Plans
These are the pillars of construction and they must be accurate to avoid potentially costly mistakes. Technical plans are developed from the 2D and 3D renderings, once these are approved by you.
6Research, Orders, and Quotes
This is where the designer hunts for elements that will make up your new decor. The time dedicated to this research will depend on the specific constraints of your project. This phase includes quote requests, follow-ups, communications, and potential trips. For a custom piece of furniture, the designer will work closely with a cabinetmaker, ensuring constant monitoring from design to completion.
7Construction Supervision
Once the work is underway, the designer ensures the correct understanding and execution of tasks by the various participants. Since construction sites sometimes have surprises, like an unexpected pipe in a wall, the designer is there to adjust the design if necessary and answer questions. Regular visits will be organized to ensure the timeline is respected.
Learn more
Ready for a transformation of your space? Contact us and let's embark on this exciting journey together.

